North Haven, CT 06473
Sophisticated and stunning, 44 Canterbury Way is a lesson in captivating curb appeal and distinguished design. Magnificently nestled on 2.08 acres of picturesque manicured grounds with unparalleled privacy provided by 32 acres of adjacent open space (owned by Quinnipiac University). An extensive addition and renovation, seamlessly doubling the size of the home, was completed in 2010 by renowned Boston architect, Christopher Hall. Rarely found like-new construction and maintained to perfection. Winner of the 2011 HOBI Award for Outstanding Residential Remodel, every detail was meticulously curated with a keen emphasis on style, quality, and comfort. Grand European-inspired architecture fuses with state-of-the-art technology, making this an exceptional offering for today's most discerning buyers.
The private gated driveway gently meanders up a lusciously landscaped knoll to a circular cobblestone motor courtyard and striking porte cochere. Stone pillars and a barrel-vaulted ceiling elicit a lofty feel while bluestone steps beckon one to enter and stay awhile. Double arched front doors open to an impressive entry hall with soaring front-to-back ceilings, elegant fluted columns, and sweeping staircase. Refined luxury is celebrated in every fit and finish. Exquisite millwork crowns expansive interiors while mahogany inlaid hardwood floors flow in all directions. The sprawling 7,228sf versatile open floor plan is exceedingly comfortable for private day-to-day living and lavish entertaining alike.
The central great room is spectacular with cathedral ceilings, a two-story stacked stone gas fireplace, white built-ins, and a dramatic wall of windows infusing the room with an abundance of natural sunlight. Oversized French doors spill out to the patio just beyond. The magazine-worthy chef's kitchen is an absolute show-stopper. Breathtaking Brazilian granite adorns the endless countertops and massive center island. The finest custom cabinetry is paired with top-of-the line appliances, including an 8-burner gas Wolf cooktop, bespoke Viking hood, SubZero refridgerator and freezer drawers, double wall ovens, and a pair of dishwashers. The same luxurious materials outfit a separate kitchen office. A walk-in mahogany pantry offers ample space for storage and organization. Another pair of glass French doors illuminate an eat-in dining area while giving easy access to outdoor grill space. More festive gatherings and special celebrations can be enjoyed in the formal dining room.
Elegant design details continue to be mirrored throughout the extensive first floor. Carved columns define the entry to a beautifully proportioned living room that is both captivating and cozy with elaborate coffered ceilings, marble surround fireplace, mahongany hardwood floors with in-laid outlets, French-inspired African mahogany wall moldings, and conveniently located dual-entry powder room. Perfectly prepped for fabulous indoor/outdoor living with french doors spilling out to a spectacular covered open-air pavilion with wood-burning fireplace and sweeping bluestone patio with circular stone fire pit. A handsome study/library is a private sanctuary with richly paneled gas fireplace, wood built-ins and bookshelves, cove-lit ceiling, bay window, and hardwood floor with Greek-key framed inlay. The right wing of the home offers fantastic flex space ideal for daily life as a family room, billiard room, or play room. It could also easily serve as a ballroom or vast dining room for special soirees. French doors further open to reveal an incredible South-facing solarium with mahogany floors, cove-lit moldings, and panoramic views of the estate's lush landscaping. The main level is complete with a second powder room and awesome custom built mudroom with wood cabinets, individual cubbies, shoe storage, bench, walk-in coat closet, full bathroom, and separate entrances leading in from the front motor court, backyard, and entry from the attached oversized 4-car garage with even more custom storage and workspace.
The upper level is dedicated to restful retreats. A lofted, open hallway overlooks the cathedral height living room and reception hall while providing separation to wings encompassing 5 total bedrooms. The primary suite is its own ultra-luxe oasis. A spacious bedroom is brightened by a glass wall and tall tray ceiling with arched detail following the graceful lines of the upper Palladian window. French doors open to a private balcony with tranquil views of the backyard scape. The floor-to-ceiling marble surround gas fireplace make snuggling in a bit longer always a good idea. The wardrobe/dressing room is super-glam with center island, built-in vanity, towering enclosed cabinets, an abundance of hanging storage, and bench seat. The lavishly appointed bath likens a spa with double sink vanities, onyx countertops, marble tile floors, jetted soaking tub, separate walk-in shower, and private loo. Four additional bedrooms, including a second primary/guest suite, all enjoy private ensuite full bathrooms and generous closet space. A back staircase from the mudroom leads up to a loft area outside of the home's fifth bedroom, allowing endless potential for au-pair or in-law accommodations. A frosted glass-paned pocket door opens to a dedicated laundry room, making for cheery chores with built-in cabinets, granite countertops, utility sink, and large window.
The finished lower level is a true extension of the home with 1,200sf of additional living space including an entertainment/theatre area, game table corner, full wet bar with sink, refridgerator drawers, glass-front cabinets, and granite countertops, and open space for play and relaxation. French doors further expand into a large home gym. Lower level could also be reimagined as an in-law suite if further elaboration of the home is needed. A cedar closet, finished storage room, fully-equipped safe room, and half bathroom complete this outstanding basement. Unfinished areas provide additional ample storage.
The exterior grounds are equally captivating. Comprehensive professional landscaping, masonry walls, and lovely vegetable and perennial flower gardens add precision and poise. Deer fencing and outdoor shed add further function.
Additional notable features include a Generac generator, radiant heated floors throughout home, interior and exterior surround sound, Lutron lighting system and automated window shades, advanced alarm system with video surveillance, multi-zoned HVAC system, lawn irrigation system, significant landscape lighting, top-of-the-line mechanicals, and so much more to love. Truly an exceptional home sure to appeal to a buyer with an affection for quality and taste.
Privately tucked away at the end of a cul-de-sac street of other fine homes and ideally situated just minutes from area amenities, excellent schools, and primary commuter routes. Easy access to downtown New Haven, Yale University, Quinnipiac University, Tweed Airport, MetroNorth Train Station, and convenient to New York, Hartford, and New London. Enjoy an active lifestyle with nearby state parks, marinas, fine dining, shopping, golf, theatres, museums, and more. 'Dream Home' exemplified!
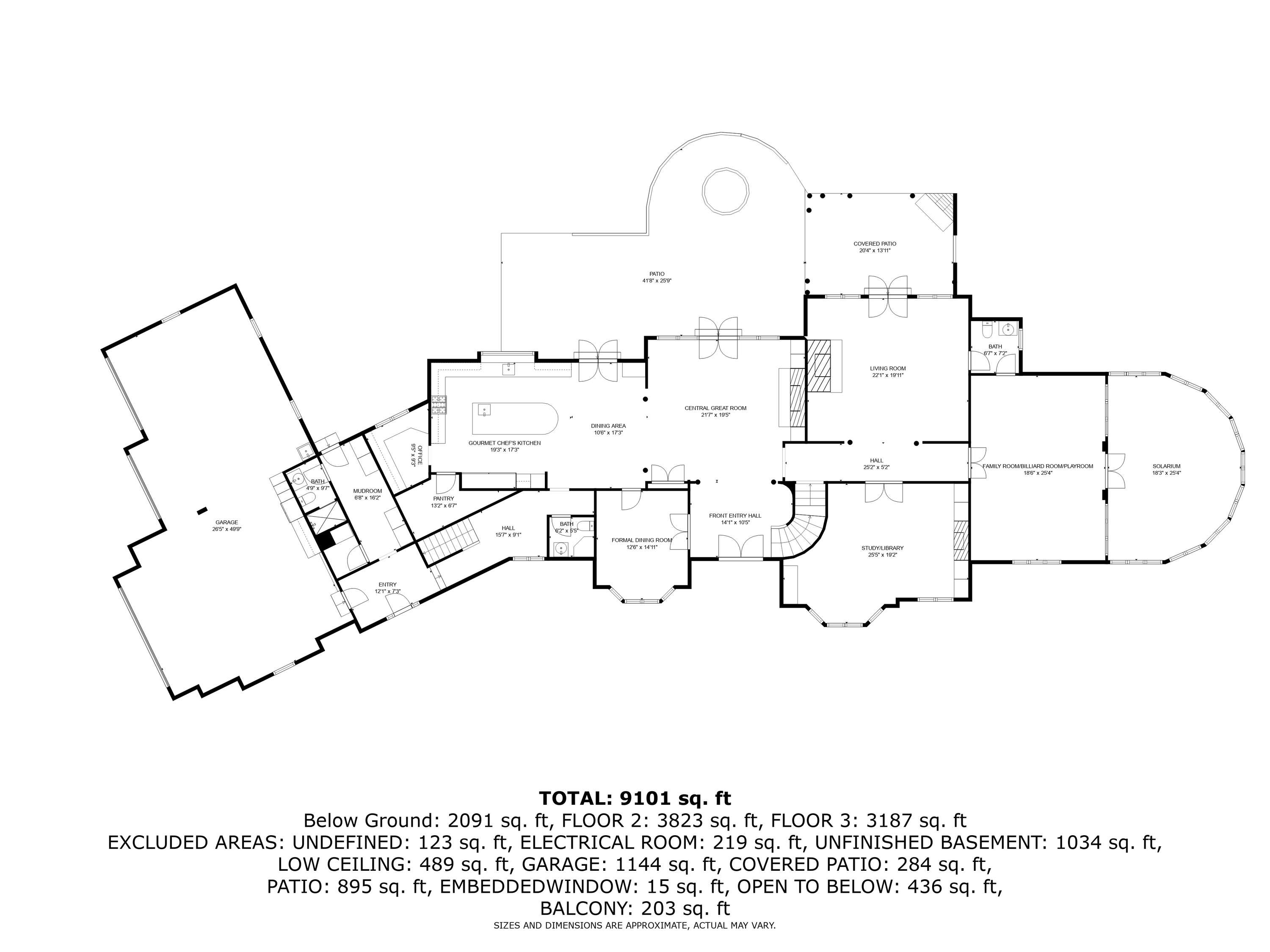
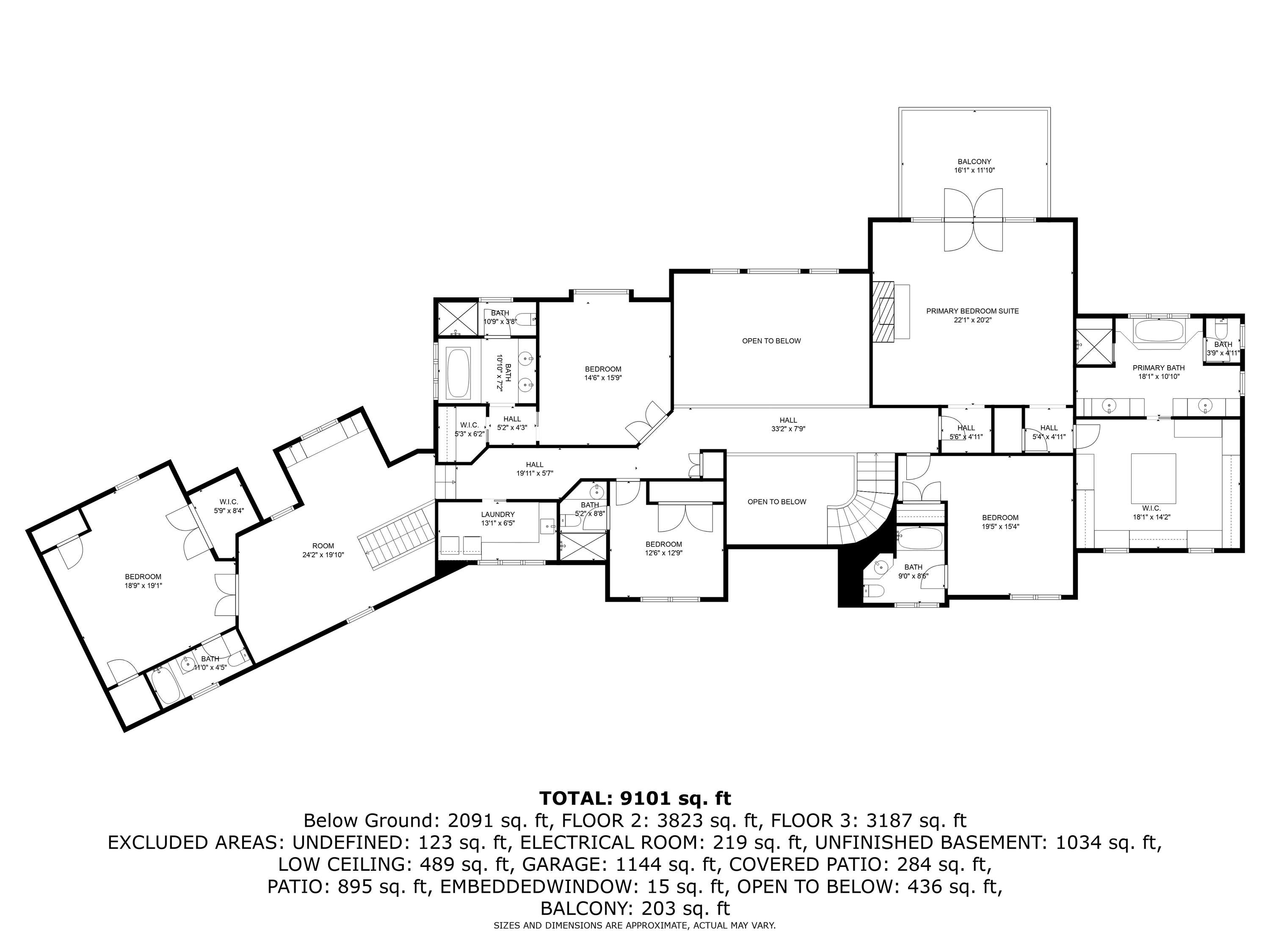
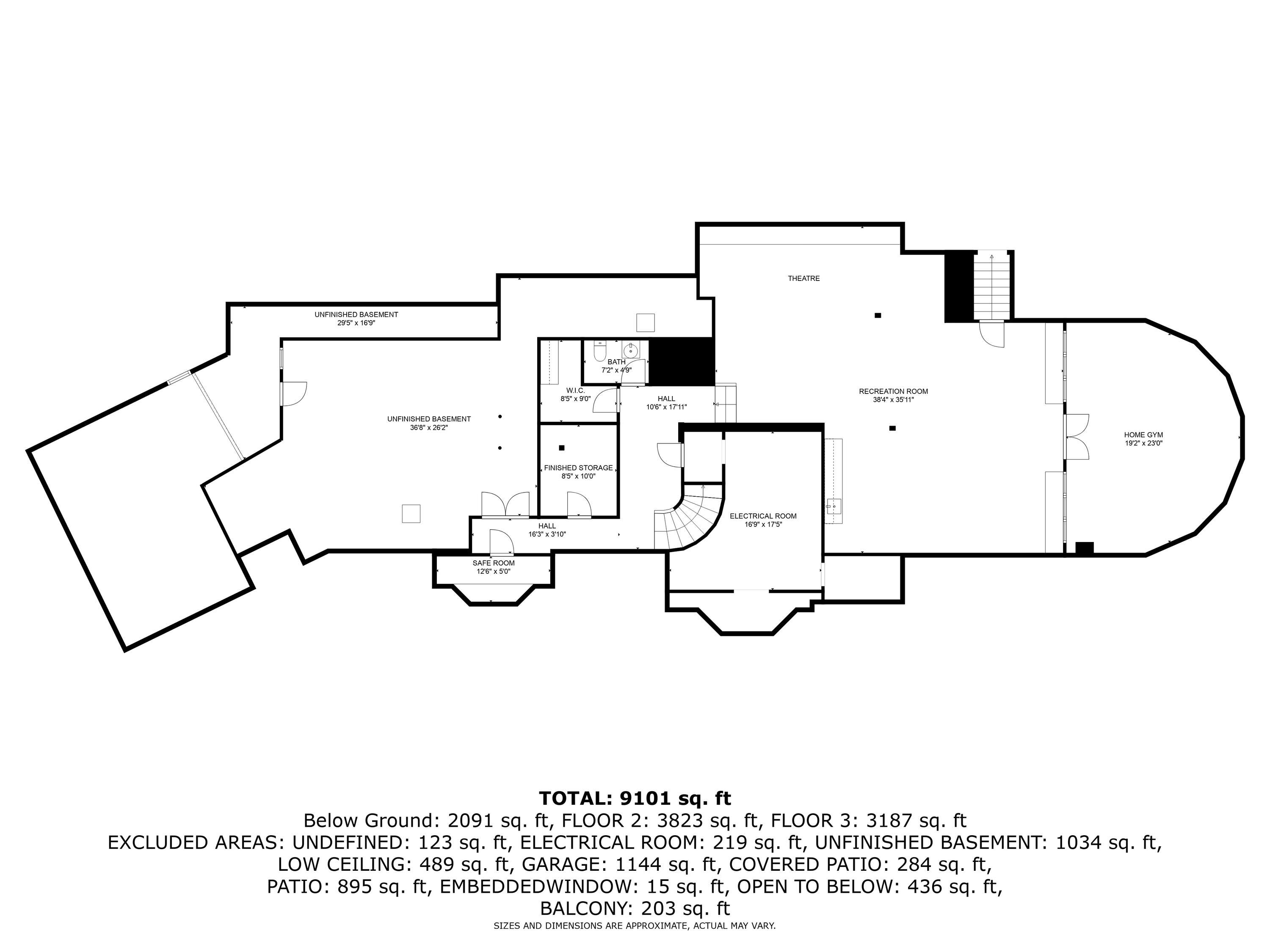
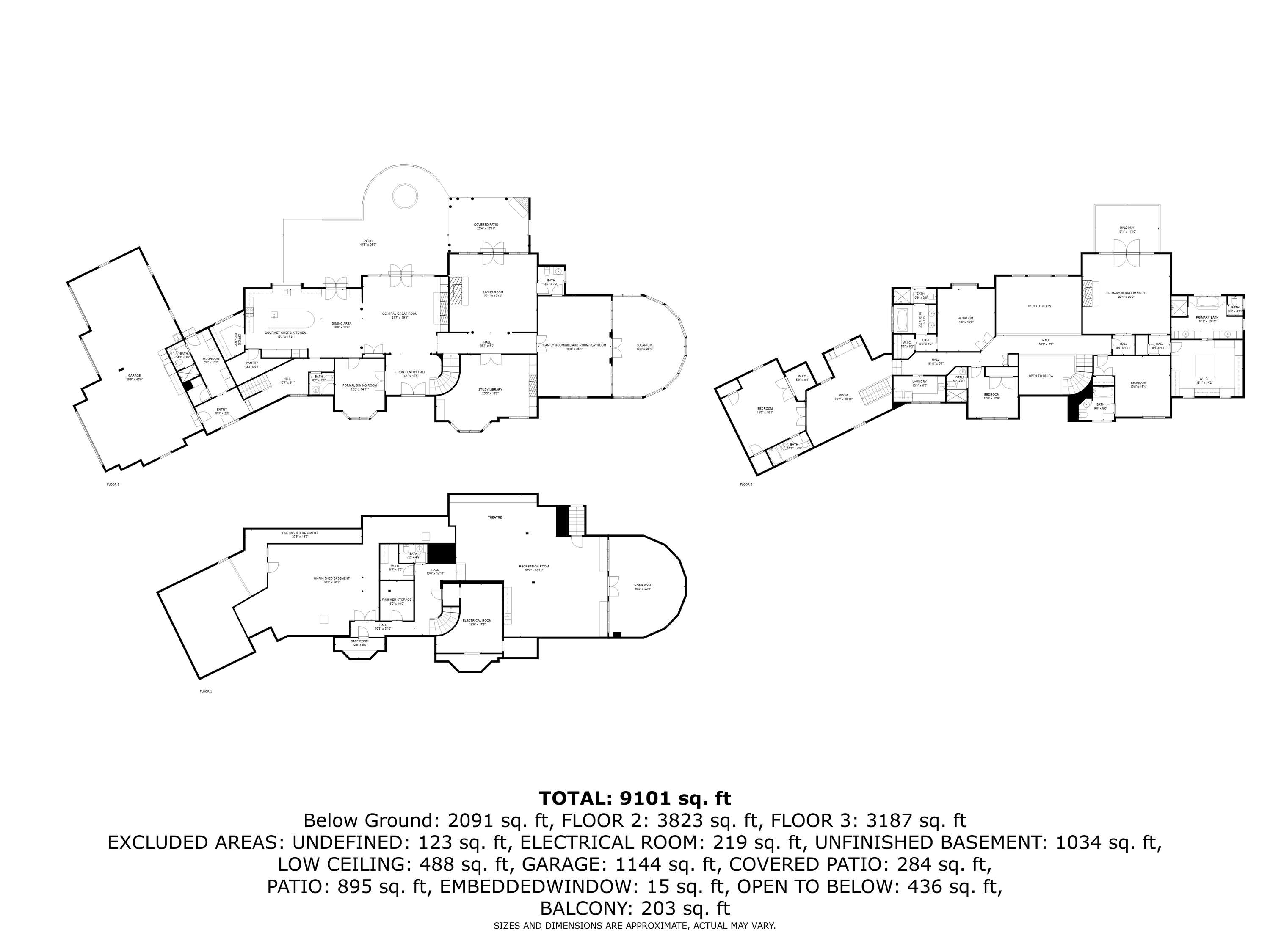

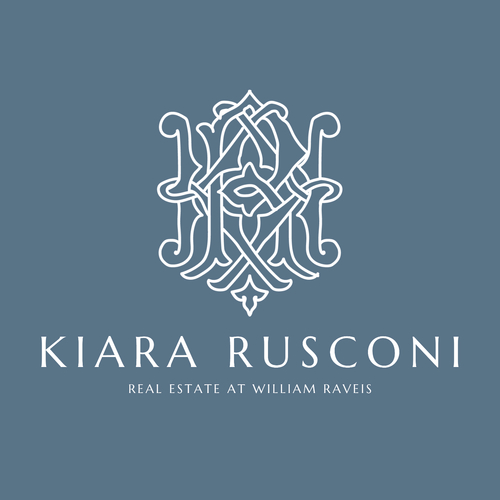

44 Canterbury Way
Share this property on:
Message Sent